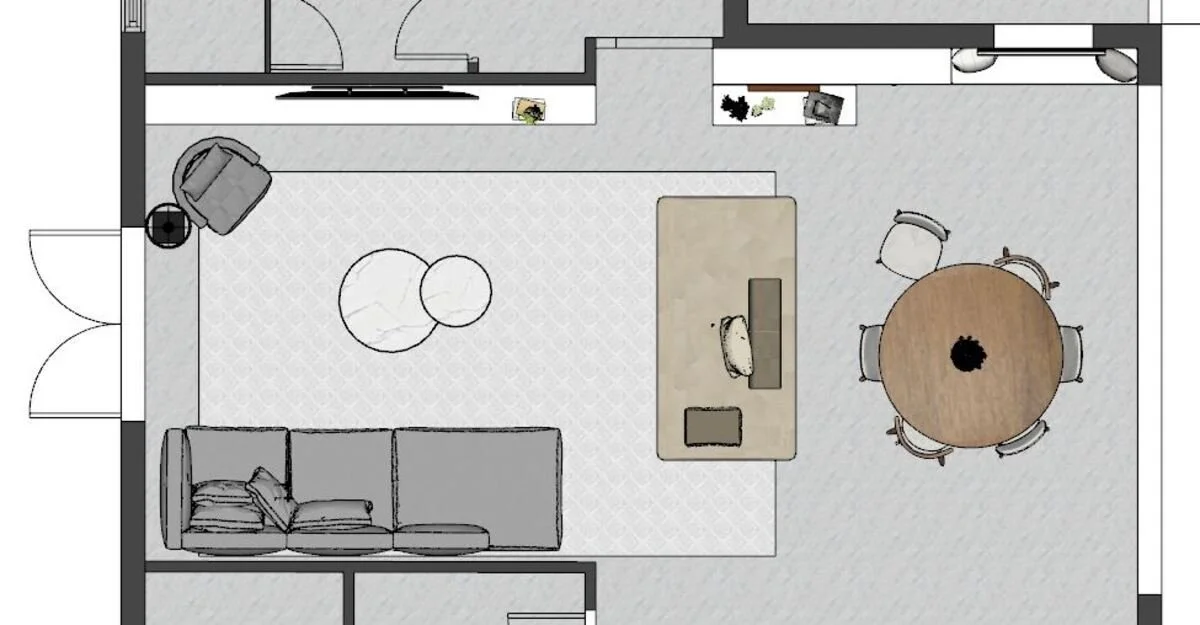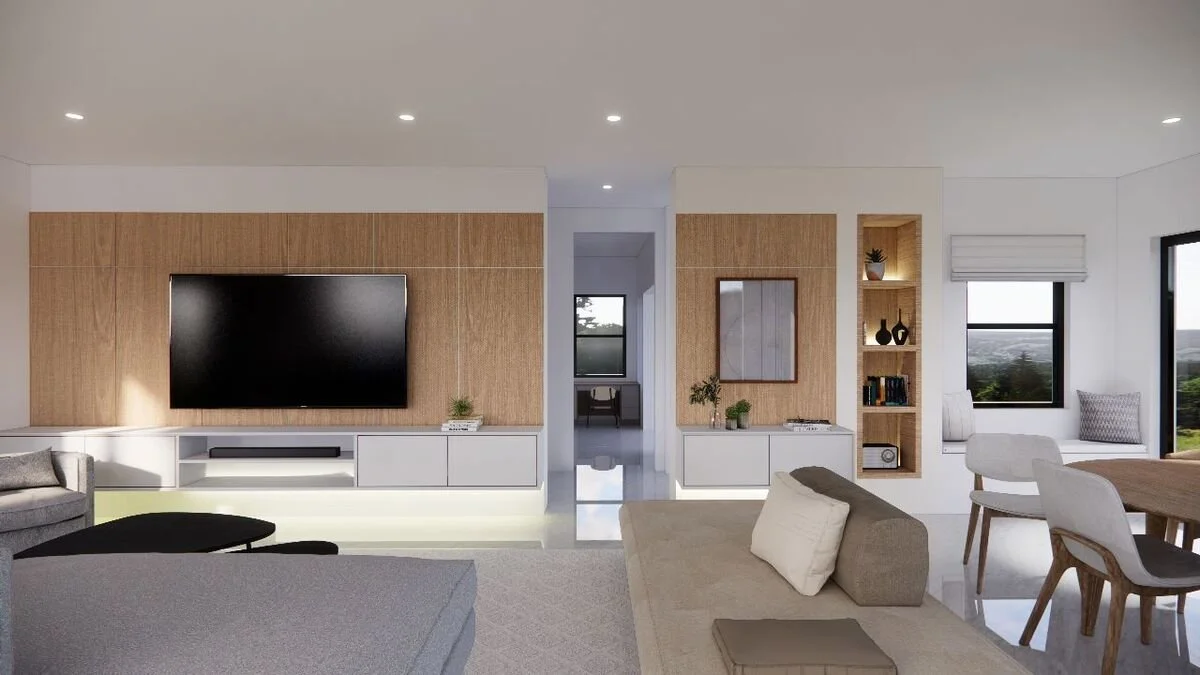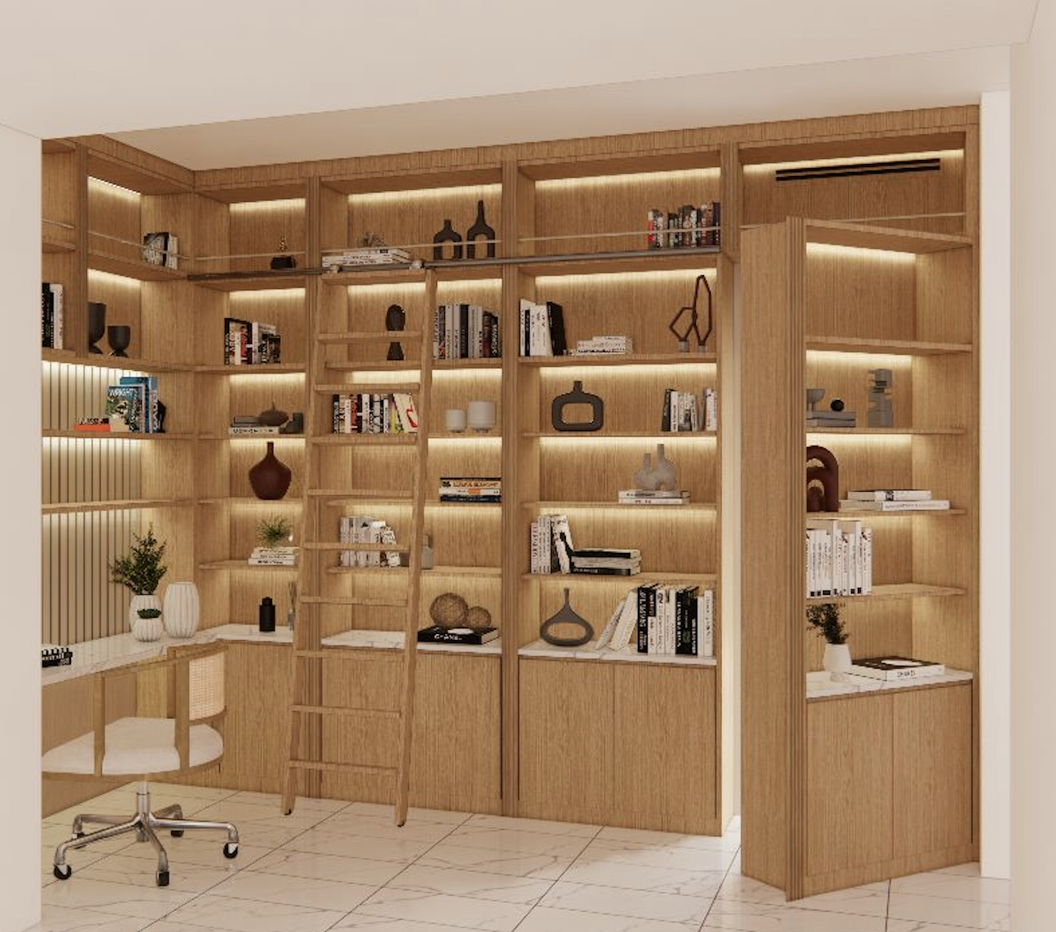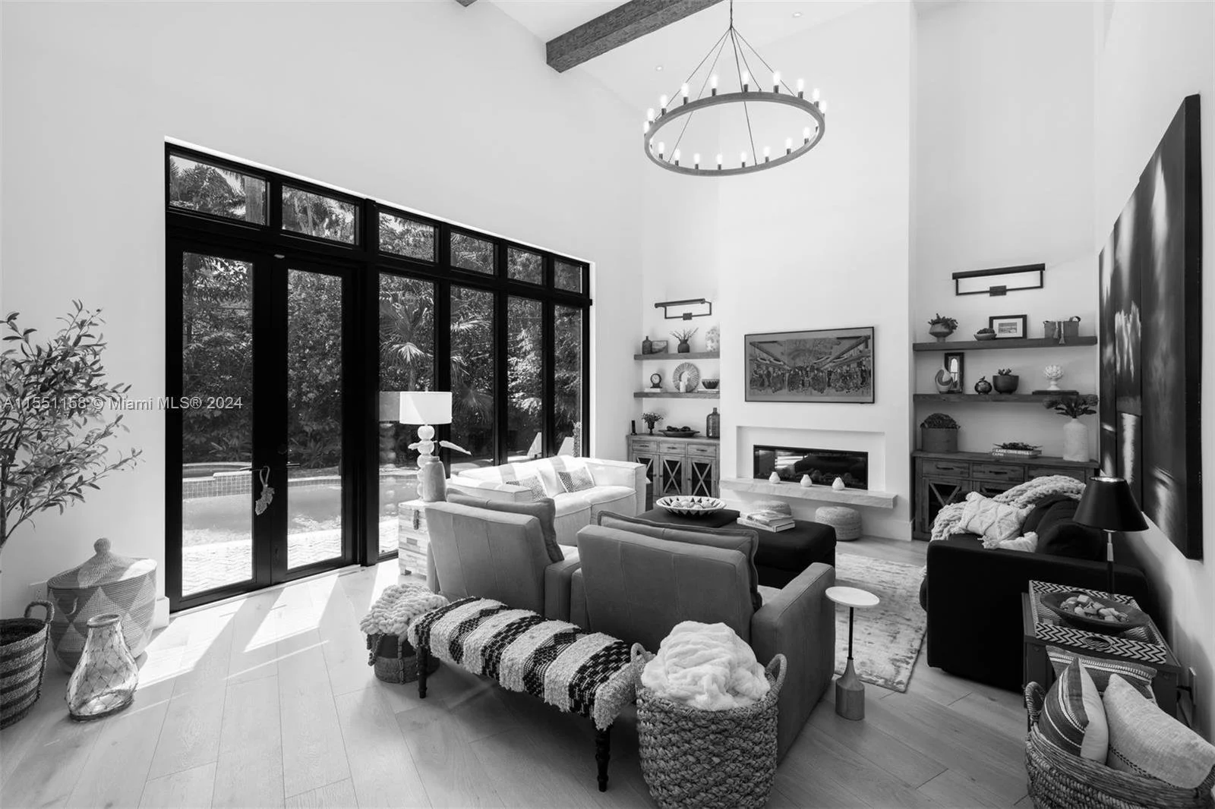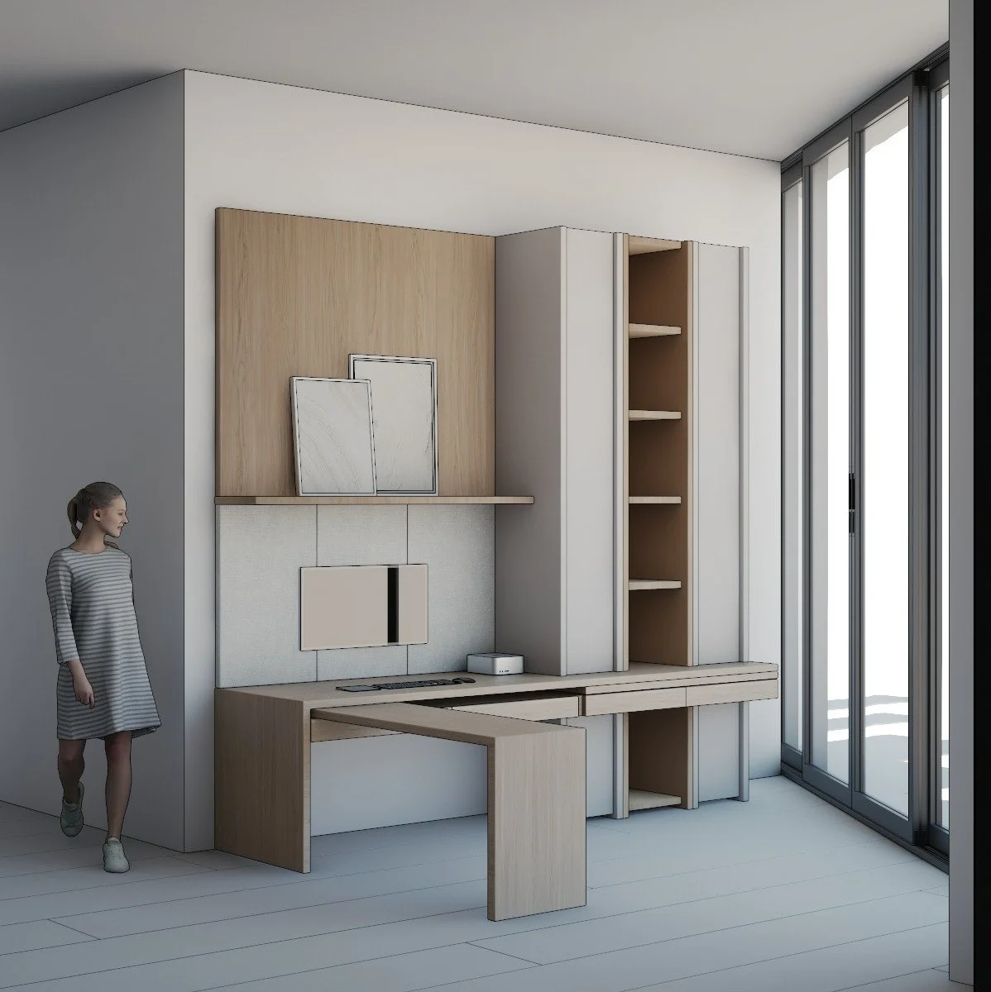The Art of Space Planning: Designing Homes That Truly Work
Luxury isn’t about excess. It’s about intention. The right space, thoughtfully planned, can elevate how a home feels and functions—not just for now, but for years to come. At CURATED., space planning is never an afterthought. It’s the quiet work done upfront that unlocks the full potential of a home. The goal isn’t to fill rooms. It’s to make each square foot matter.
1. Rethinking the Family Room Flow
A family room reimagined—by extending into the underused breakfast nook, the space became the true heart of the home.
This particular home had a family room that simply didn’t work. It felt tight, disconnected, and oddly proportioned. Instead of forcing furniture into a space that wasn’t meant to hold it, we expanded the room into an adjacent breakfast area. We used a daybed with weighted cushions to enlarge the space, and allow the space to feel intentional while providing a variation of uses for that specific piece. The result: a generous, welcoming zone for entertaining, lounging, and everyday life. The layout now flows with ease—and the homeowners use every inch of it.
2. A Library with a Secret
A tailored bookcase conceals a passageway while anchoring the room with purpose and beauty.
In another project, the challenge was access—how to connect a main living area to a secondary bedroom without compromising design. We created a custom built-in that reads as a grand library wall. But one section opens to reveal a discreet passage, seamlessly integrating function into form. This kind of solution only happens when space planning is addressed early and creatively.
3. A Breakfast Nook That Wasn’t There Before
A custom bench and tailored layout transformed this overlooked corner into a favorite daily ritual. First, have a look at the layout of the family room prior to our client’s purchase of the home. As you can see, the left corner is completely empty and has no use.
Unused corners often get ignored. But when we looked at the floorplan of this home, we saw an opportunity. A simple but thoughtful intervention—a built-in bench, a small table, and lighting—created a breakfast nook the family now uses daily. It’s intimate, warm, and entirely new.
4. A Desk That Moves With You
This desk rotates to meet the moment—whether it’s work, reading, or recharging.
Sometimes a small shift unlocks major functionality. We designed a rotating desk in this home that allows the client to pivot between tasks—facing natural light while working, or to face the TV while getting stuff done. Plus, the seemingly stationary shelf by the storage cabinet pulls out … adding even more surface space. It's a detail that shows how dynamic planning leads to dynamic living. This design is currently in progress, and we’re excited to share the final photos when we are ready!
5. A View Worth Turning Toward
Swivel chairs positioned with intent—to enjoy the view, connect with guests, or simply exhale.
In homes with a view, space planning must serve the architecture. We placed a pair of swivel chairs at just the right angle—not fixed in conversation mode, but flexible enough to turn toward the water when the moment calls for it. It’s a small gesture that changes how the space is lived in every day.
When done well, space planning disappears. Rooms feel natural. Movement feels effortless. And you find yourself using the space in ways you never anticipated—but now can’t live without. That’s the beauty of doing it right from the start.
If you’re considering a renovation or designing a new home, we’d love to explore what’s possible—quietly, thoughtfully, and with purpose.

